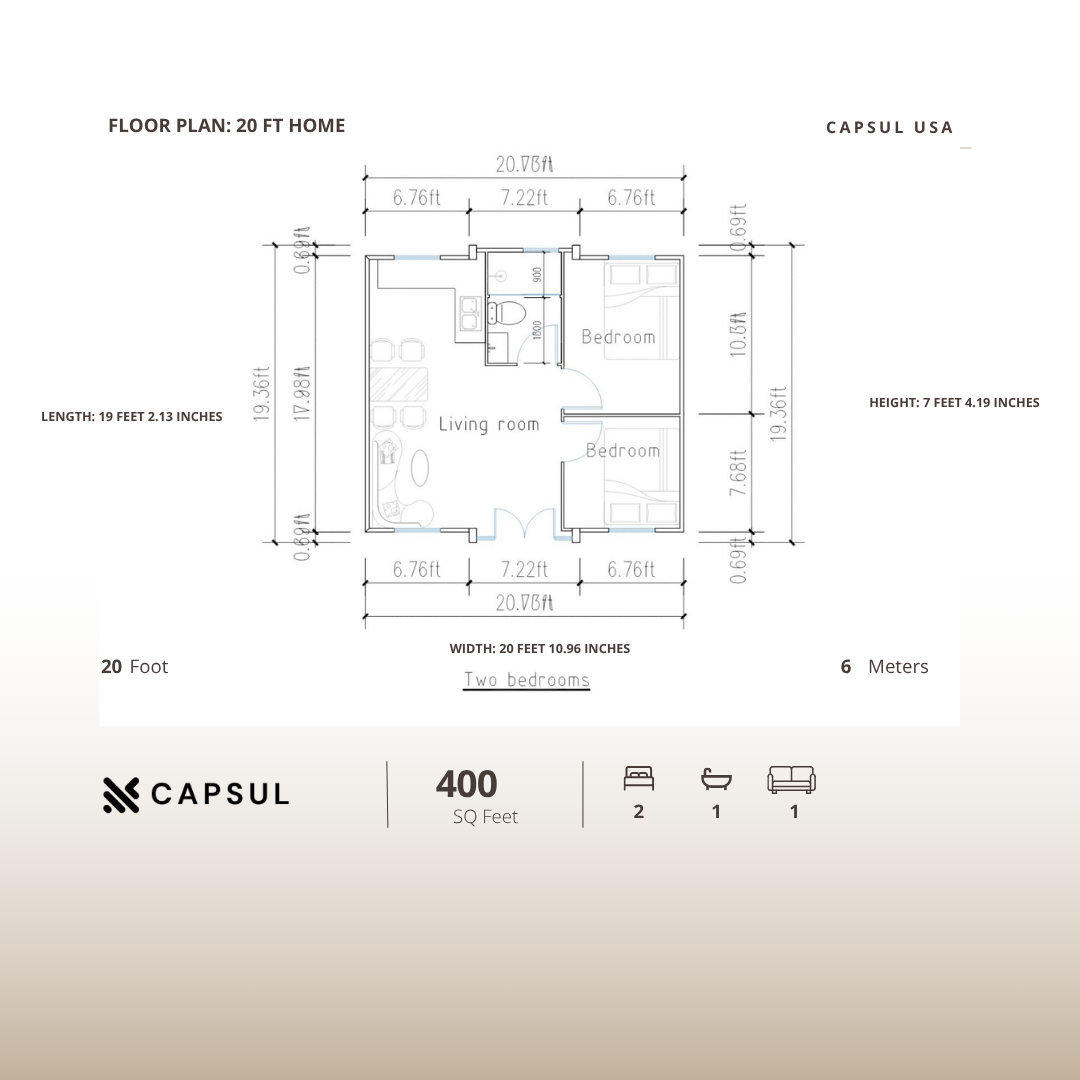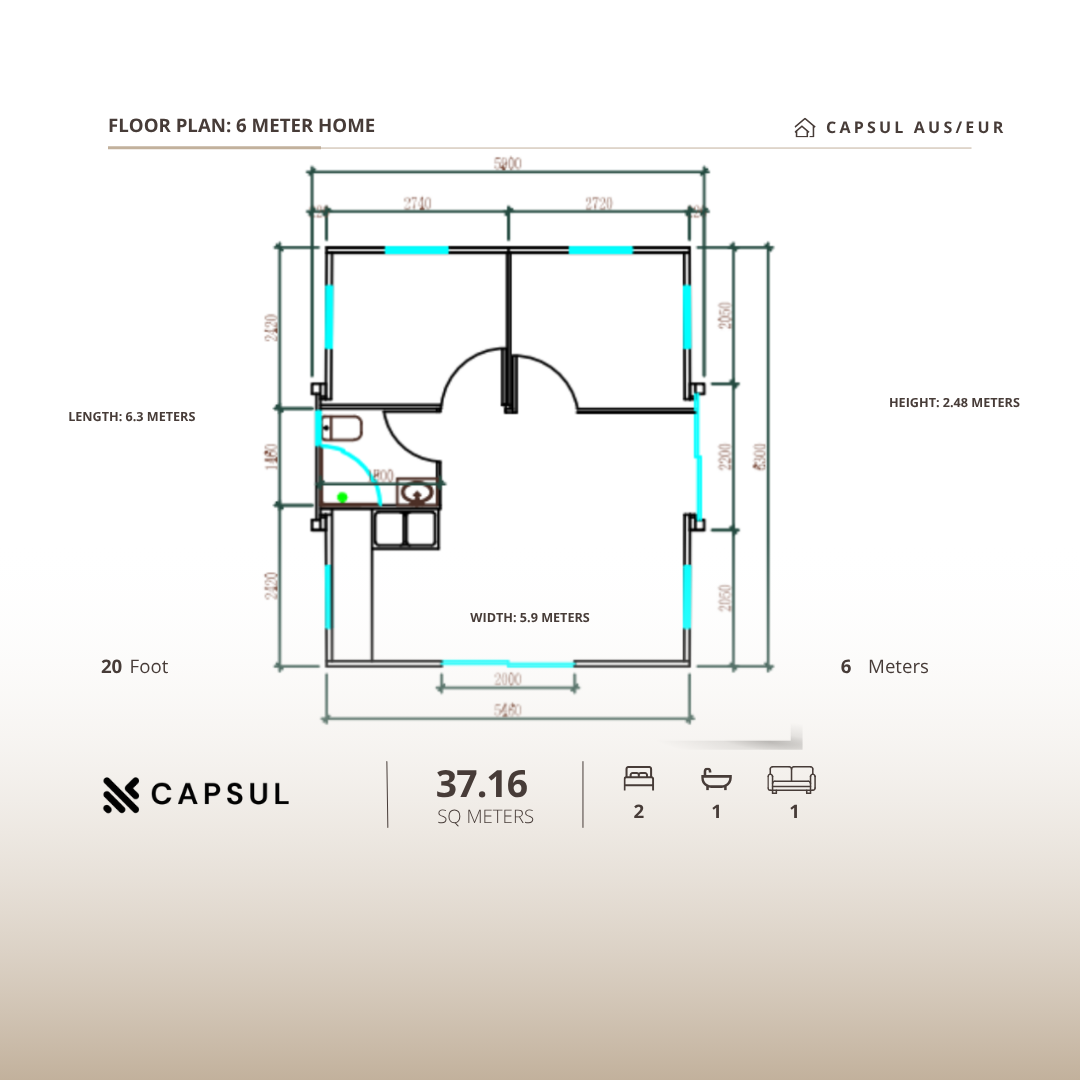
Bedrooms
2 (1 Large, 1 Small)

Bathrooms
1 (Fully Equipped)

Area
37 sqm

Dimensions
5.8m x 6.2m x 2.5m
The Capsul expandable 20ft 2 bedroom container home is perfect as a granny flat, tiny home, relocatable dwelling, beach cabin & more! Great for affordable housing, temporary living, holiday living, or worker accommodation. This home features a sleek black-grey exterior.


European measurements
- 37m² Total Area – 5.8m(L) x 6.2m(W) x 2.5m(H)
- 17.4m² Living & Kitchen, 3.3m² Bathroom, 7.8m² Bedroom One, 5m² Bedroom Two
- Approx. Weight – 4.5 tonnes
American measurements
- 400 sq ft Total Area – 19.02ft(L) x 20.34ft(W) x 8.20ft(H)
- 187.29 sq ft Living & Kitchen, 35.52sq ft Bathroom, 83.95 sq ft Bedroom One, 53.81 sq ft Bedroom Two
- Approx. Weight – 4.5 tonnes
Standard Inclusions
Construction
- 75mm Black-Grey galvanised steel/PU sandwich panel walls & ceiling
- Heavy duty Black-Grey galvanised steel frame
- Robust doors with aluminium frames and double glazed tempered glass windows
- Ceiling and floor skirting board trim with corner trim and capping
- Standard grey PVC flooring
- 18mm fibre cement subfloor board base, pre-fitted to steel frame.
Rooms
- Kitchen with cabinetry, stone benchtops, cupboards, sink, requires assembly but comes partly assembled
- Bathroom with shower, toilet, washer-basin (basin with space for washer underneath), mirror vanity cupboard, grey marble pattern tiles
- Two Bedrooms, one large and one small, includes interior doors and at least one window per bedroom
Electrical
- Pre-wired outlets, switches and power for bedrooms, bathroom, kitchen and living space
- Dedicated power for kitchen appliances, electric hot water and air conditioning
- Local standards approved electrical cabling
- 50A rear input with waterproof connector
- Round LED oyster for each room with pre-fitted light switches.
Plumbing
- Pre-fitted hot/cold inlets for kitchen sink, bathroom basin, toilet and shower
- Plumbing fittings, taps, shower and fixtures with WaterMark certification
- Separate drain pipes for waste water and grey water
CERTIFIED ELECTRICIANS AND PLUMBERS TO PERFORM FITOUT
CAPSUL 40 SPECIFICATIOn
- 36m² Total Area | 5.8m(L) x 6.2m(W) x 2.5m(H)
- 17.4m² Living & Kitchen, 3.3m² Bathroom,
7.8m² Bedroom One, 5m² Bedroom Two - PU Sandwich panel walls
- Heavy duty galvanised steel frame
- 18mm fibre cement subfloor board base, pre-fitted to steel frame
EASY TO TRANSPORT
A container unit can easily be transported by ship, truck or rail, as they are packed well and designed to be easily transportable across the entire world.
EXTREMELY AFFORDABLE
Compared to buying a home on the market or building your own, our expandable container units provide you with everything you need to live comfortably at a fraction of the cost, with the same homely feel.
INDUSTRY EXPERIENCE
A family business of over 44 years, Home Technology Club is successful in business trading in a number of industries within Australia and overseas.
CUSTOMER SERVICE
Our staff are committed to helping you find the most affordable housing solution for you to cut living costs and integrate more freedom in your lifestyle.
FREQUENTLY ASKED QUESTIONS
When you buy a home from us, you’re getting a move-in-ready space! It’s fully insulated, pre-wired, and pre-plumbed. The home includes LED lighting, a full bathroom, a kitchen with granite countertops, cabinets, a sink, and a split HVAC system for heating and cooling. We also install an electric tankless water heater and provide all the necessary plumbing and electrical connections. Just unload, set it up, plug it in, and you’re good to go!
Yes! You can customize things like flooring, cabinet options, countertops, and even the layout to fit your needs. If you have specific design ideas, we’ll do our best to bring them to life.
Building usually takes about 15-30 days. Delivery can take an additional 30-45 days, depending on where you live. So from the time you place your order, plan for around 60-75 days until the house arrives.
Our container homes are well-insulated, making them perfect for both hot and cold climates. The insulation is designed to keep you comfortable year-round, whether it’s a snowy winter or a warm summer.
We offer 10-year structural warranty, 7-year home systems and home appliance warranty that covers any manufacturing defects. We want to make sure you’re happy with your home, so we stand behind our work.
While we don’t handle the installation, our homes are easy to set up. You can use a local contractor or hire a crew to place the home on its foundation and connect the utilities. We provide detailed instructions to make it as simple as possible.
Our homes can be placed on a concrete slab, piers, or even a crawl space. The specific foundation needed depends on local building codes and the land where you’re placing the home. We recommend talking to a local contractor to choose the best option for your site.
Yes, we can add washer/dryer hookups at no extra cost. Most homeowners choose to add stackable units, typically placed in the bathroom, near the kitchen, or rear bedroom.
Our homes come pre-wired for electricity with a 240-volt connection, similar to most household appliances. We have a 64-amp service for the home, and a breaker box just like any other house.
It is essential to consult your local government agencies regarding zoning, permitting, and building regulations before purchasing a Prefab Expandable Home. Local and state laws vary, and compliance with permitting requirements, utility connections, and occupancy guidelines is the responsibility of the buyer. My Capsul Container Home Hub cannot be held liable for any challenges related to local zoning approvals, permitting restrictions, or building code compliance after the purchase. One potential workaround in some jurisdictions is placing the unit on a trailer to classify it as a "movable Capsul Container Home" or "RV," which may exempt it from certain foundation and permitting requirements. However, classification and approval vary by state and municipality. Additionally, with evolving ADA (Americans with Disabilities Act) and HUD (Housing and Urban Development) guidelines, some jurisdictions may impose specific accessibility requirements that our homes may not fully meet. We strongly encourage all buyers to verify compliance with their local planning departments and consider working with a contractor or permit specialist to explore the best setup solution for their location. The final decision on how to install and classify your home is at your discretion. Our goal is to provide flexibility and options, but ultimately, adherence to local laws and regulations remains the buyer’s responsibility.t
Contact for more information

Explore our innovative, eco-friendly homes that offer the perfect blend of design, comfort, and sustainability.
© 2025 All right reserved AZ Holdings LLC

